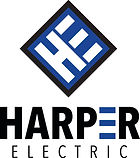

CONTRACT AMOUNT: $3,088,486.71
West Park Elementary School
The new 120,000sf facility includes Central Administration spaces, the school’s Cafeteria, Multi-Purpose Room, and Gymnasium along with lower grand and special education classrooms on the main entry level with addition upper grade classrooms and the school’s Media Center on the lower level. The building infrastructure includes a convention steel structure supplemented with concrete building site retaining wall mitigating the sloping topography. Exterior building materials include stone veneer, concrete, metal panel accents and traditional architectural storefront and curtain wall systems. The mechanical design is also conventional supplemented with high efficiency roof top units along with traditional electrical and plumbing systems. The new facility includes a code compliant storm shelter.
